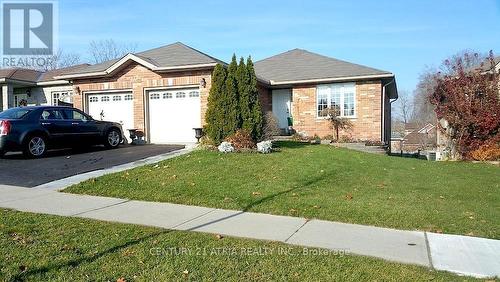



CENTURY 21 ATRIA REALTY INC. | Phone: (905) 883-1988




CENTURY 21 ATRIA REALTY INC. | Phone: (905) 883-1988
Phone: 647-234-7860

Bldg. "C" South #200 -
550
16th
AVE
Richmond Hill,
ON
L4B 3K9
| Neighbourhood: | Little Lake |
| Lot Frontage: | 49.2 Feet |
| Lot Depth: | 111.8 Feet |
| Lot Size: | 49.2 x 111.9 FT |
| No. of Parking Spaces: | 2 |
| Bedrooms: | 2 |
| Bathrooms (Total): | 1 |
| Amenities Nearby: | Hospital , Park , Schools |
| Fence Type: | Fenced yard |
| Ownership Type: | Freehold |
| Parking Type: | Attached garage |
| Property Type: | Single Family |
| Sewer: | Sanitary sewer |
| Surface Water: | [] |
| Appliances: | Garage door opener remote , Dishwasher , Dryer , Stove , Washer , Window Coverings , Refrigerator |
| Architectural Style: | Bungalow |
| Basement Development: | Finished |
| Basement Type: | N/A |
| Building Type: | House |
| Construction Style - Attachment: | Detached |
| Cooling Type: | Central air conditioning |
| Exterior Finish: | Brick |
| Flooring Type : | Tile , Carpeted |
| Foundation Type: | Unknown |
| Heating Fuel: | Natural gas |
| Heating Type: | Forced air |