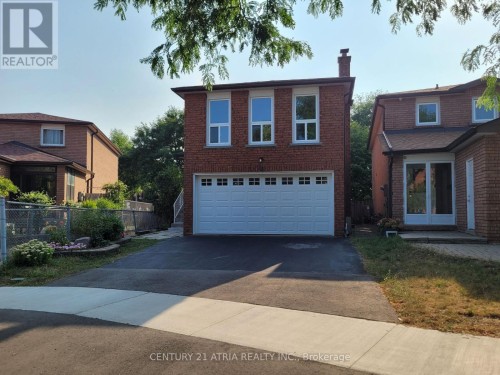



CENTURY 21 ATRIA REALTY INC. | Phone: (905) 883-1988




CENTURY 21 ATRIA REALTY INC. | Phone: (905) 883-1988
Phone: 647-234-7860

Bldg. "C" South #200 -
550
16th
AVE
Richmond Hill,
ON
L4B 3K9
| Neighbourhood: | Steeles |
| No. of Parking Spaces: | 1 |
| Bedrooms: | 2 |
| Bathrooms (Total): | 1 |
| Communication Type: | High Speed Internet |
| Features: | Carpet Free |
| Ownership Type: | Freehold |
| Parking Type: | No Garage |
| Property Type: | Single Family |
| Sewer: | Sanitary sewer |
| Basement Development: | Finished |
| Basement Type: | N/A |
| Building Type: | House |
| Construction Style - Attachment: | Detached |
| Cooling Type: | Central air conditioning |
| Exterior Finish: | Brick |
| Flooring Type : | Laminate , Tile |
| Foundation Type: | Unknown |
| Heating Fuel: | Natural gas |
| Heating Type: | Forced air |